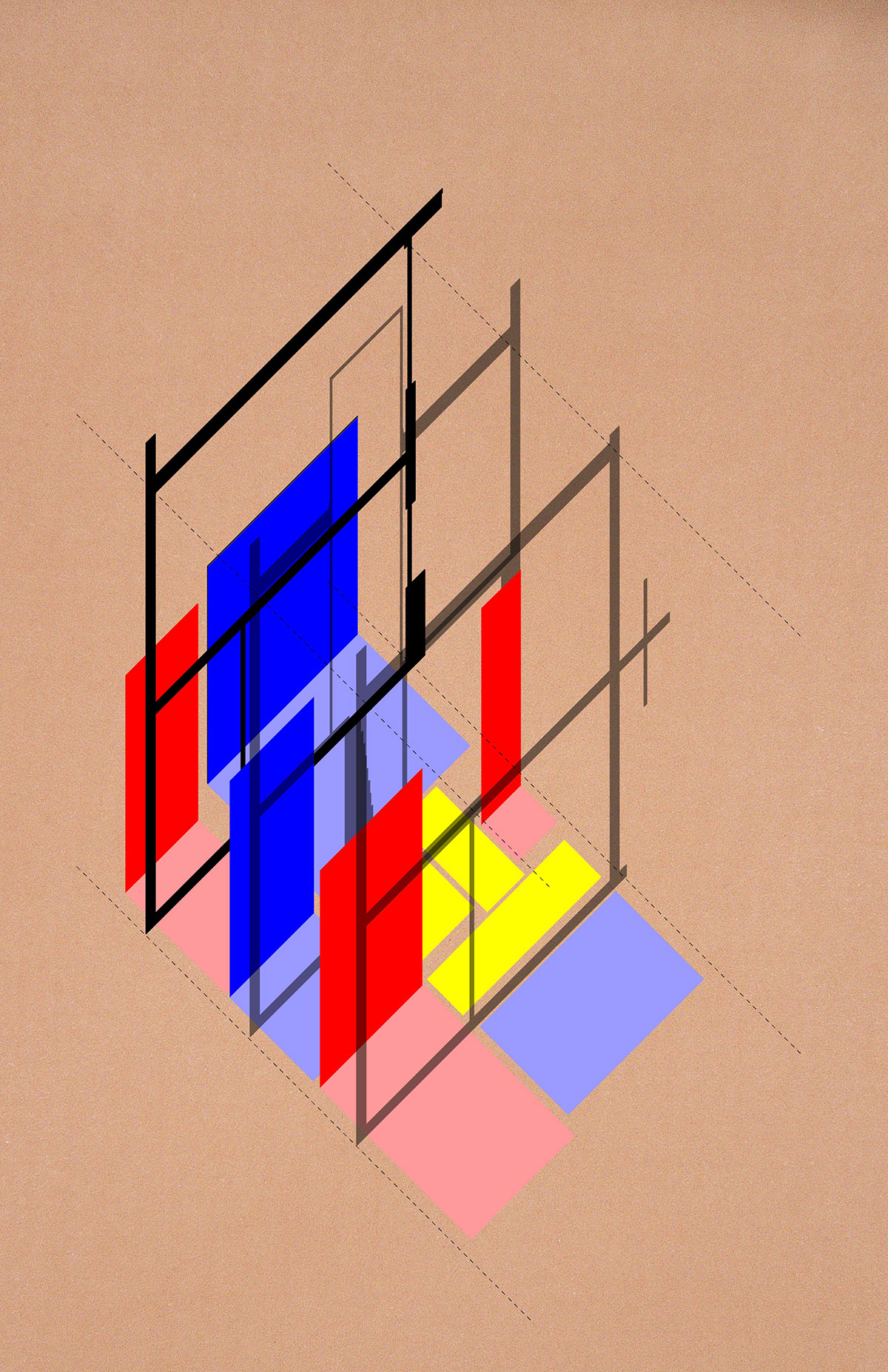
Planimetric diagram:
I'm using this diagram to communicate the geometrical porportions of the second floor.
On the lower layer, I'm using different intensities of blue to indicate the rectangular areas that have their widths and lengths and golden ratios.
On the top layer, I'm using different shades of red to indicate the areas that are of perfect squares.

Sectional diagram: My intention is to use this diagram to discuss the programme of the first floor. I'm using the three cross-section cuts to indicate the frame of the house, and use different color codings to convey the different functionalities of each room.
The blue rooms are the ones that I deemed to be more "public," meaning they can be accessed from more than one entrance.
The red rooms are the ones that are more "private," which include the mainden's room, which later became Ms. Schroder's sleeping room, the bath room, and the architect's studio, which orginically was intended as a garage.

Axonometric diagram:
I'm using this diagram to communicate the placiticity/mutability of the second floor.
Thanks to the collapsable, movable partitioning walls, the occupants of the Schroder house are able to get two completely different spatial layouts at different times.





